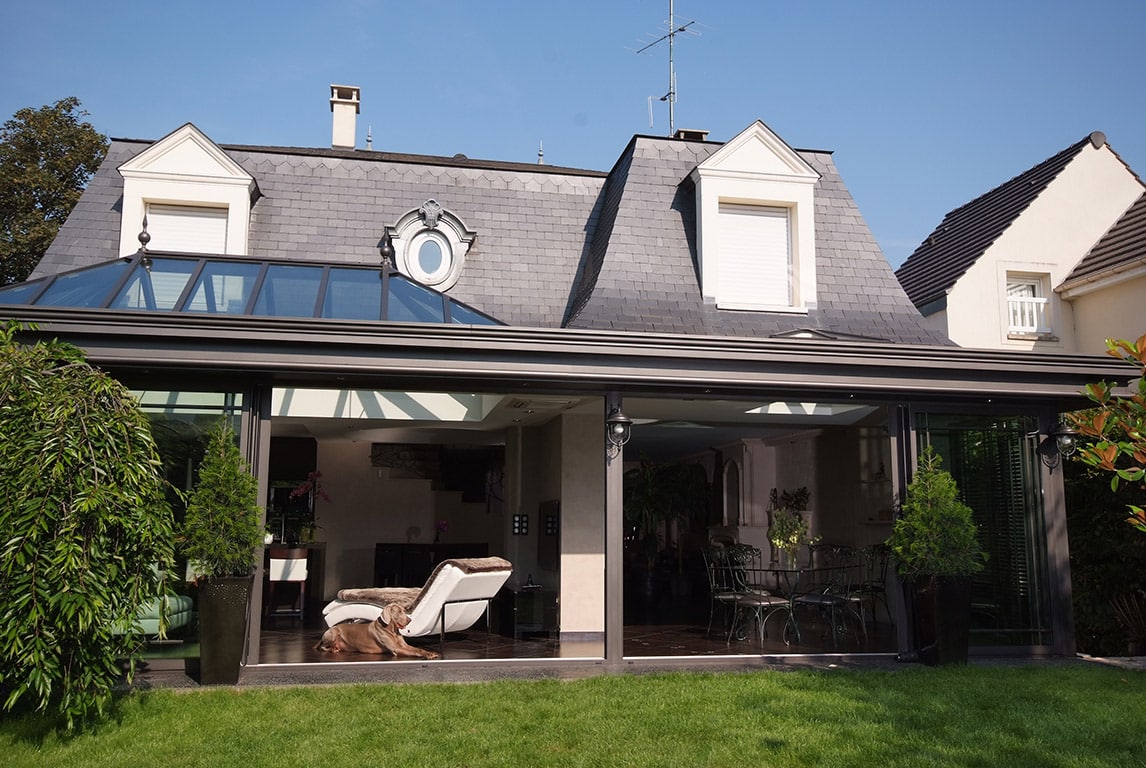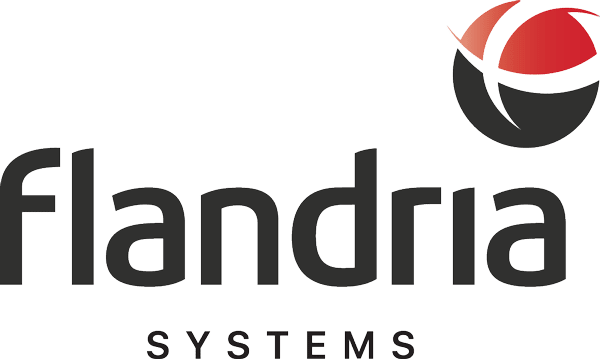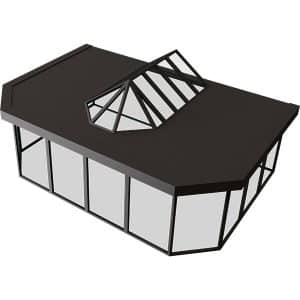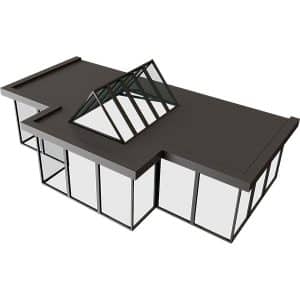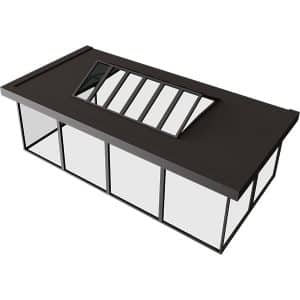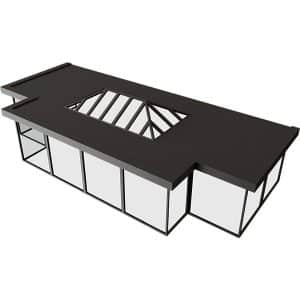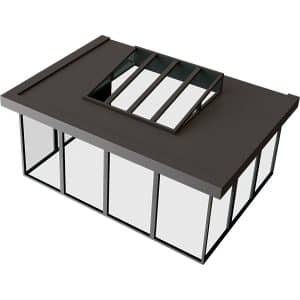Centre de téléchargement
Pergolas and carports | Extensions
Résidence
The Residence roof is a aluminium flat roof with reinforced insulation. As a pioneer in aluminium flat roof design, our system gives you a real living space that’s comfortable and habitable in all seasons. Its high inertia, freedom of design and high-performance insulation mean that it can be built with large spans to suit all types of architecture.
- Full configuration in the Cover software
- Wide choice of finishing options
- Choice of style, colour and configuration
- High-performance insulation
- Complete luxury finish
- Integrated roller shutter
- Available in aluminium and/or wood
